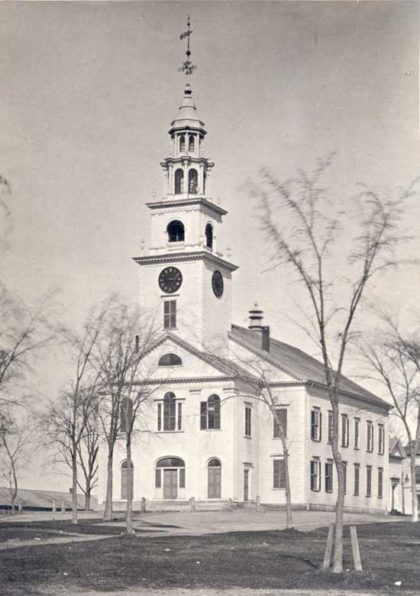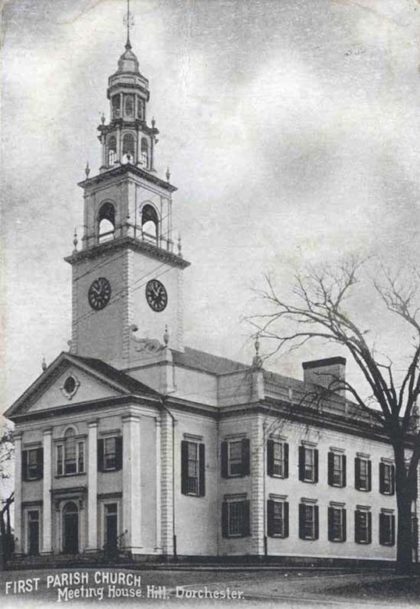Architectural History


An Historic Building
First Parish Dorchester is located at the pinnacle of Meetinghouse Hill in Dorchester serving as the namesake and gathering place of its immediate neighborhood. It is the sixth meetinghouse erected by the congregation since 1630, and the fifth building to stand at this location on Meetinghouse Hill since 1673. Designed by the Boston architectural firm Cabot, Everett, and Mead and built in 1897 to replace the previous one lost to fire, it is the only Colonial-Revival clapboard meetinghouse in Boston. It is listed in the State Register of Historic Places and an application was filed with the Massachusetts Historical Commission for listing in the National Register of Historic Places.
When the fifth building was lost to fire in February 1896, church members decided by a vote held only 11 days after the fire that “a meeting-house be built substantially upon the lines as to the exterior as it was before.” Soon thereafter they voted to demolish the smaller vestry that survived the fire in order to create a larger Parish hall. On the dedication day of the sixth building in May 1897, the building committee’s chairman shared with the audience that “The vote determining the character of the building was, we believe, expressive of the desires, not only of our own people, but also of a great number of others, who from direct or collateral descent trace back their ancestry to the old meeting-house or one of its predecessors…It was therefore thought wise, while making a more symmetrical and harmonious whole, to preserve the better features of the old colonial type of meeting-house, thus keeping unbroken the train of ideas which came with the good ship ‘Mary & John’ [in 1630].”
The original architects were principals of the Boston architectural firm, Cabot, Everett and Mead, which designed buildings for notable people and institutions. Arthur Greene Everett and Samuel W. Mead, former draftsmen of Edward Clark Cabot, joined as principals of the firm in 1885. Cabot is best known for his design of the Boston Athenaeum. Under Everett and Mead, after Cabot’s retirement in 1888, the firm designed a large shingle style home in Nova Scotia for Alexander Graham Bell four years before their work at FPD. Everett was originally from Boston, though served an internship with the famous New York City architecture firm, McKim, Mead & White. Mead and Everett had connections to the Massachusetts Institute of Technology’s department of architecture, the former teaching classes there and the latter as an alumnus. Mead also had traveled and studied in Europe, as the second winner of MIT’s prestigious Rotch Traveling Scholarship. For a congregation steeped in Boston heritage, this pedigree surely mattered and their design helped the congregation succeed in the goal of creating a near-replica of the fifth building.
The few alterations that have occurred on the site were shaped by the minds of other influential Boston architects, also with MIT connections. In 1909, Mr. Everett worked with Arthur Asahel Shurtleff (later known as Shurcliff) to complete a landscape project on the site, including the design and installation of the cast-iron fence and memorial gates that stand today. Shurtleff, an MIT graduate of the Engineering department in 1894, had partnered with Frederick Law Olmstead, Jr., to form the first four-year landscape architecture program in the country at Harvard University ten years before the First Parish landscape project. In 1913, architect Edwin Lewis, Jr., provided his services to oversee changes to the Parish hall, including installing a stage to accommodate activities that would attract younger people, and ensure membership growth. Fortunately for FPD, he was also a member and lay leader who provided his services at a reduced rate for these projects, and donated the organ chimes in 1925. Lewis designed many of the large single-family homes in the more affluent neighborhoods of Dorchester.
The current congregation is mindful of their legacy; it signed a preservation restriction agreement with the Massachusetts Historical Commission to ensure that their investment in preservation is secure and future alterations will respect the historic integrity of the Meetinghouse without sacrificing community service.
